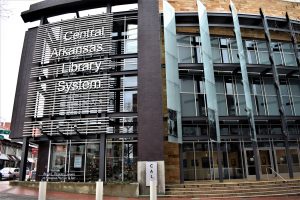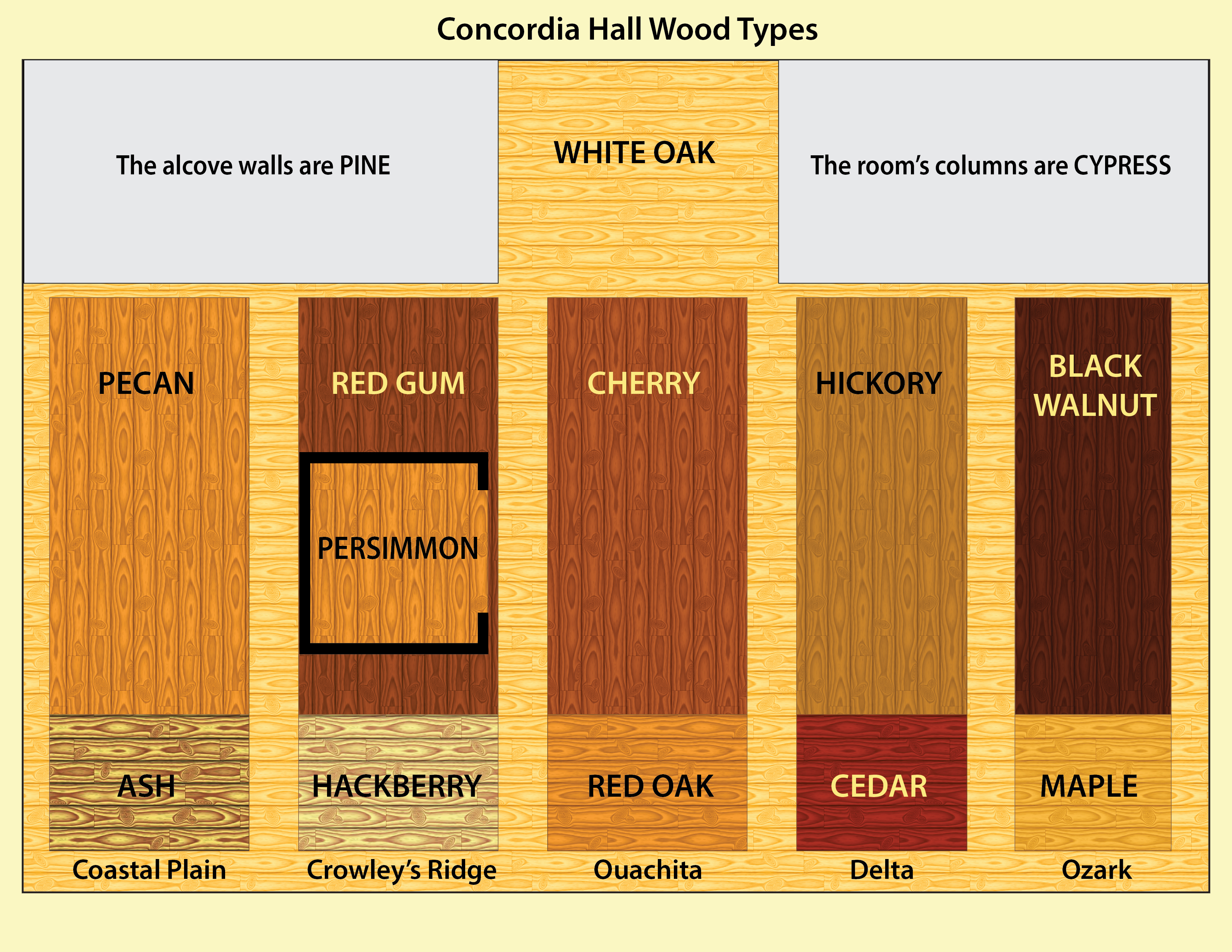calsfoundation@cals.org
Roberts Library Building Facts
The CALS Bobby L. Roberts Library of Arkansas History & Art (formerly the Arkansas Studies Institute) is comprised of three buildings – Porbeck & Bowman, Geyer & Adams, and the Manuscript & Rare Book Repository.
• Square footage: 63,000
• Constructed of: Batesville sandstone, decorative copper, brick, and concrete as well as native Arkansas woods: ash, black walnut, cedar, cherry, cypress, hackberry, hickory, maple, pecan, persimmon (in vault), pine, red oak, sweet gum, and yellow poplar.
• Under construction: 2006 – 2009
• Architects: Polk Stanley Rowland Curzon Porter Architects (Reese Rowland was the lead architect)
• Contractor: East-Harding
Roberts Library
Image Panels used throughout Geyer & Adams and 3rd floor of Porbeck & Bowman
-
- Used on railings throughout the building
- Fabricated by 3form; images are encapsulated within translucent resin panels
Image Panels used throughout Geyer & Adams and 3rd floor of Porbeck & Bowman
-
- Used on railings throughout the building
- Fabricated by 3form; images are encapsulated within translucent resin panels
- Geyer & Adams building basement was under water and had been for many years. The water ate through the concrete, exposing the metal reinforcement bars; an underground stream ran below the building.
- Porbeck & Bowman building didn’t have a foundation. The building had to be lifted up and a foundation built underneath.
- The east wall of Porbeck & Bowman was collapsing. Much of the concrete between the bricks wasn’t concrete, but a mortar mix of lime, water, and river sand. You could carve it away with a fingernail. All the old mortar had to be scraped out, replaced with real cement, and sealed.
- The concrete floors of the Geyer & Adams building were sagging. The engineers had to beef up the structure with bonding tape that was strapped around columns and across the floor.
- Asbestos had to be removed.
- Lead paint had to be removed.
Amagon Bridge (between the Geyer & Adams building and the Manuscript and Rare Book Repository)
o Located on the 1st floor between the two main galleries
o The wood came from the old Cache River bridge near Amagon (Jackson County)
o Governor Mike Beebe was born near the small town of Amagon. The wooden Cache River Bridge connected Beebe’s birthplace to Amagon, where his great-aunt lived. When workers began to remove the old bridge in 2008 to make way for a modern, flood-resistant bridge, the cypress and pine wood was conserved by members of Governor Beebe’s staff with the help of Jackson County judge Kerry Tharpe and brought to the Arkansas Studies Institute. The wood was incorporated into the gallery bridge flooring as a tribute to the origins of Arkansas’s forty-fifth governor, who was in office when the ROBERTS LIBRARY opened and who participated in its dedication in 2009.
o Governor Beebe’s staff members said “the bridge is the only remaining monument to the governor’s humble beginnings and a bit of nostalgia for him as he reflects on the path his life has taken.”
Manuscript & Rare Book Reposority
- West Side of Manuscript Repository
- Designed to look like the pages of a book. Quote from Reese Rowland (the architect), “I remember flipping though this big, thick book late one night. I was flipping through, flipping through, and I noticed, near the binding of the book, the curves of the pages. And your eyes naturally follow the curves. So I thought, ‘What about bending the buildings like that?’”
Porbeck & Bowman
Porbeck & Bowman Building
Quick Facts
- Also known as: Probst & Hilb Building; Budget Office Furniture Building
- Designed by Joseph Willis (who also designed the state insane asylum)
- Constructed in 1882 as a two-story building
- The second floor was two stories tall and home to Concordia Hall, a Jewish social hall for the Concordia Association, from 1882 to 1887. The Concordia Association had been established in 1864 to help Jewish immigrant families adapt to their new lives in Arkansas. Despite religious segregation that prohibited Jews from belonging to most community-wide social organizations, many non-Jewish groups also used the ornate space for events.
- Renovated in 1914; renovation designed by Charles Thompson
- Part of the 1914 renovation was dividing the upper floor into two floors, making it a three-story building.
- Occupants:
- Probst and Hilb (wholesale grocery and liquor distributorship); 1882–??
- Carl & Tobey Wholesale Grocery; 1895–1898
- Dickinson’s Carriage Repository; 1900–1909
- Fletcher Coffee and Spice Company; 1909–1945
- Stewart Coffee Roasters; 1945–1950 (Stewart retained the Fletcher Coffee and Spice Company name until 1949)
- George F. Porbeck Company Food Brokerage; 1950–??
- Budget Office Furniture; 1971–2004
Narrative:
William Probst and Max Hilb, both German immigrants, purchased this property in February 1872 to operate their wholesale grocery and liquor distributorship, which had been in business for several years. When they planned a replacement building, the Concordia Association, a Jewish social club founded in 1864, approached them about adding a second floor to provide new meeting rooms for the group.
This building, designed by Joseph Willis, who had also designed the state insane asylum, was constructed in 1882 as a two-story building. The ornate space on the second floor was home to the Concordia Association until 1887.
Probst left the partnership in 1885, and Hilb eventually went into receivership. He lost the property to the Little Rock Building Association, which sold it to J. N. Harkey in February 1889. The building housed a variety of businesses, including Dickinson’s Carriage Repository, before Harkey’s heirs sold it in 1909 to F. M. Fletcher and T. J. McCarthy for the Fletcher Coffee and Spice Company.
In 1914, Fletcher and McCarthy engaged architect Charles Thompson to redesign the former Concordia Hall area into two floors to better accommodate their business. It is this three story arrangement that we see today. The Fletcher Coffee and Spice Company operated in the building until 1945.
In June 1945, the building was sold to Dwight Martin and John Poe, who leased it to W. C. Stewart. Stewart operated the coffee business, first under the Fletcher name and later as Stewart Coffee Roasters, which operated until 1950. Purchased by George Porbeck in 1951, the building housed the Porbeck food brokerage. George Porbeck died in 1952, and the property passed to his wife. In 1960, she conveyed it to her children: George Porbeck, Selma Porbeck (Mrs. Herschel A. Bowman), and Margaret Porbeck Smith. In 1971, Herschel A. Bowman leased the building to Budget Office Furniture Company, which occupied it until the Central Arkansas Library System purchased it in 2004.
Concordia Hall Museum Floors (First Floor Porbeck & Bowman)
The wood floor in Concordia Hall is made up of thirteen different woods representing the five geographic regions of Arkansas which the Arkansas River flows. Each region is represented with two different woods typical of the region.
The border surrounding the regional wood section is WHITE OAK. The wood floor inside the vault is PERSIMMON. The Coastal Plain region is represented by PECAN and ASH WOOD. Crowley’s Ridge is represented by RED GUM and HACKBERRY WOOD. The Delta region is represented by HICKORY and CEDAR. The Ouachita region is represented by CHERRY and RED OAK. The Ozark region is represented by BLACK WALNUT and MAPLE.
Scales in Porbeck & Bowman
- Original to Geyer & Adams building; moved to the museum as an exhibit
Pressed Tin Ceiling (Porbeck & Bowman)
o New ceiling similar to the old ceiling that was removed
• Vault (Porbeck & Bowman)
o Made of glazed brick
o Was added to the building sometime after the 1914 renovation
• Exposed Wood Beams (Porbeck & Bowman)
o Visible throughout the building
o Original to building
o Made of cypress
Second Floor
- Concordia Hall Stars (Porbeck & Bowman)
- Visible on the western wall near the south door into Geyer & Adams and in the Porbeck & Bowman warming room
- Part of the decorations from Concordia Hall
- Not religious symbols; these are 5-point stars
- Gaslights were centered in the large stars; you can see smaller stars on the points of the larger stars.
- During the 1914 renovation, these stars were plastered over.
- Concordia Hall Hand-Decorated Wall (Porbeck & Bowman)
- Visible on the western wall near the north door into Geyer & Adams
- Hand designs and motifs from the 1880s
- During the 1914 renovation, these decorations were plastered over. You can still see some of the over-plaster layer.
- Water Tower (Porbeck & Bowman)
- Visible through the skylight in the 204 meeting room
- There is no water inside this replica tank.
- A similar tank topped the building, possibly used for fire suppression.
- The original tank’s base shoots down into the building’s walls and is embedded in them, so we couldn’t remove them.
- Cost $40,000
- Coffee Sacker
- Located in the 204 meeting room
- Used by Fletcher Coffee and Spice Company and Stewart Coffee Roasters
- Decorative Cornice (Porbeck & Bowman)
- Located in the 204 meeting room
- Came from the portico of the original Carnegie Library
- Made of copper
Geyer & Adams
Quick Facts
Designed by Charles Thompson; built in 1914
- Occupants:
- Geyer & Adams Wholesale Grocers (1914–1954)
- Farrell & Schaer Blueprint Company (1979–2004)
Narrative:
John E. Geyer and John Dudley Adams were wholesale grocers who operated their business at 401 Markham (the current location of the ROBERTS LIBRARY Rare Book and Manuscript Repository). The partners purchased the property next door to their business in 1903 in order to expand their operation. The location had been home to Carl & Tobey, rival wholesale grocers (1881–1894) and a variety of other businesses.
In 1914, the original two-story building was replaced with the current Charles Thompson–designed three-story building. The Geyer & Adams Company, under the leadership of descendants of both Geyer and Adams, continued to do business at this location (and the adjoining building) until 1954. The two buildings subsequently stood vacant or were sometimes leased to various wholesale and/or storage businesses.
In 1972, the Geyer & Adams building at 401 Markham was torn down to make room for a parking lot, leaving just this building bearing the Geyer & Adams name. At some point, both the building and the empty lot were acquired by Fred Lyon, who sold it to Dwight “Buddy” Schaer in 1979. Farrell & Schaer Blueprint Co. occupied the building until 2004, when it was purchased by the Central Arkansas Library System.
- Concrete Columns (Geyer & Adams)
- Located throughout the building
- Original to building
- Radiators (Geyer & Adams)
- Located in the Research Room on the 2nd floor
- Original to building
- They are older than the building (circa 1900)
- North End Windows (Geyer & Adams)
- Located on 2nd and 3rd floors
- Original to building
Third Floor
- Elevator Shaft (3rd floor Geyer & Adams; ceiling)
- Part of the original elevator equipment is visible






