calsfoundation@cals.org
The Tapestry of Little Rock, Then and Now
Little Rock’s fabric is constantly changing, as new buildings are stitched in and others are modified or removed based on the needs of the time.
One example is the long-gone Hotel Richelieu. In 1897, Lawrence D. Gleason bought the Hotel Richelieu, which was located on the northeast corner of 2nd and Center Streets, and renamed it Gleason’s European Hotel.
Below is an 1892 photograph when it was known as the Richelieu (from the Butler Center for Arkansas Studies’ Pulaski County Photograph Collection).
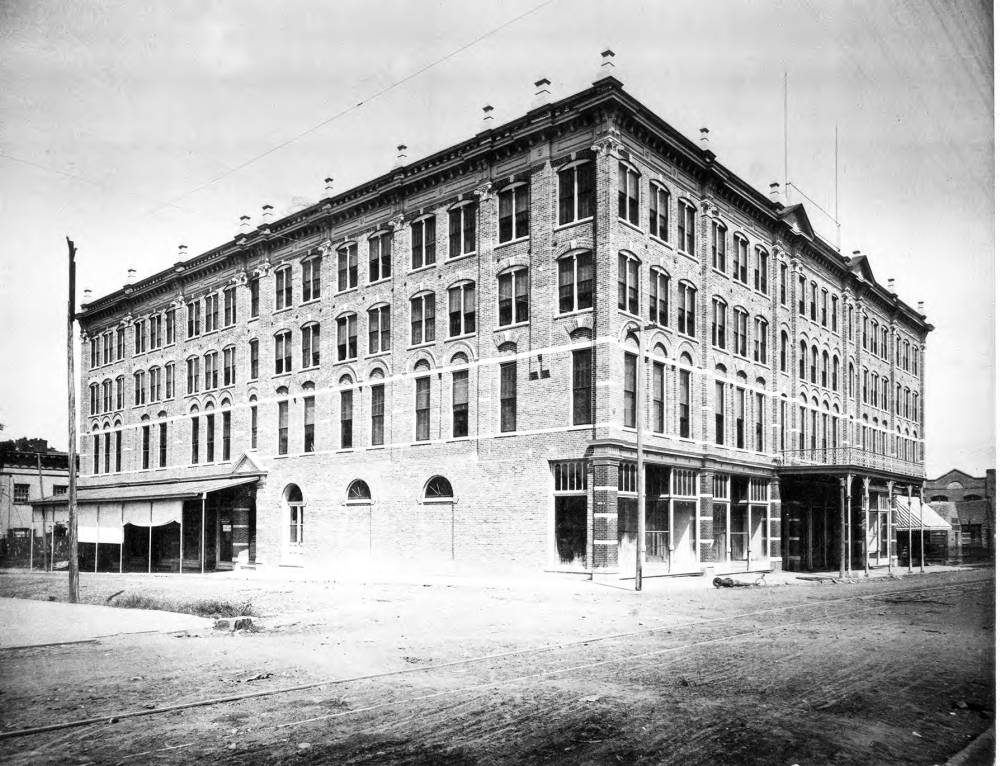
The 120-room, four-story hotel was considered one of the finest hotels in the city. Its main competition was the Capital Hotel, built on Markham Street in 1872.
After Gleason purchased the hotel, he updated the interior to include screen windows, electric fans, and an electric elevator. In newspaper advertisements, it was noted that the hotel served ice water, which was considered a luxury at the time.
Below is an advertisement that appeared in the fascinating 92-page book in the Butler Center’s collections Little Rock and Pulaski County Illustrated, 1907-1908.
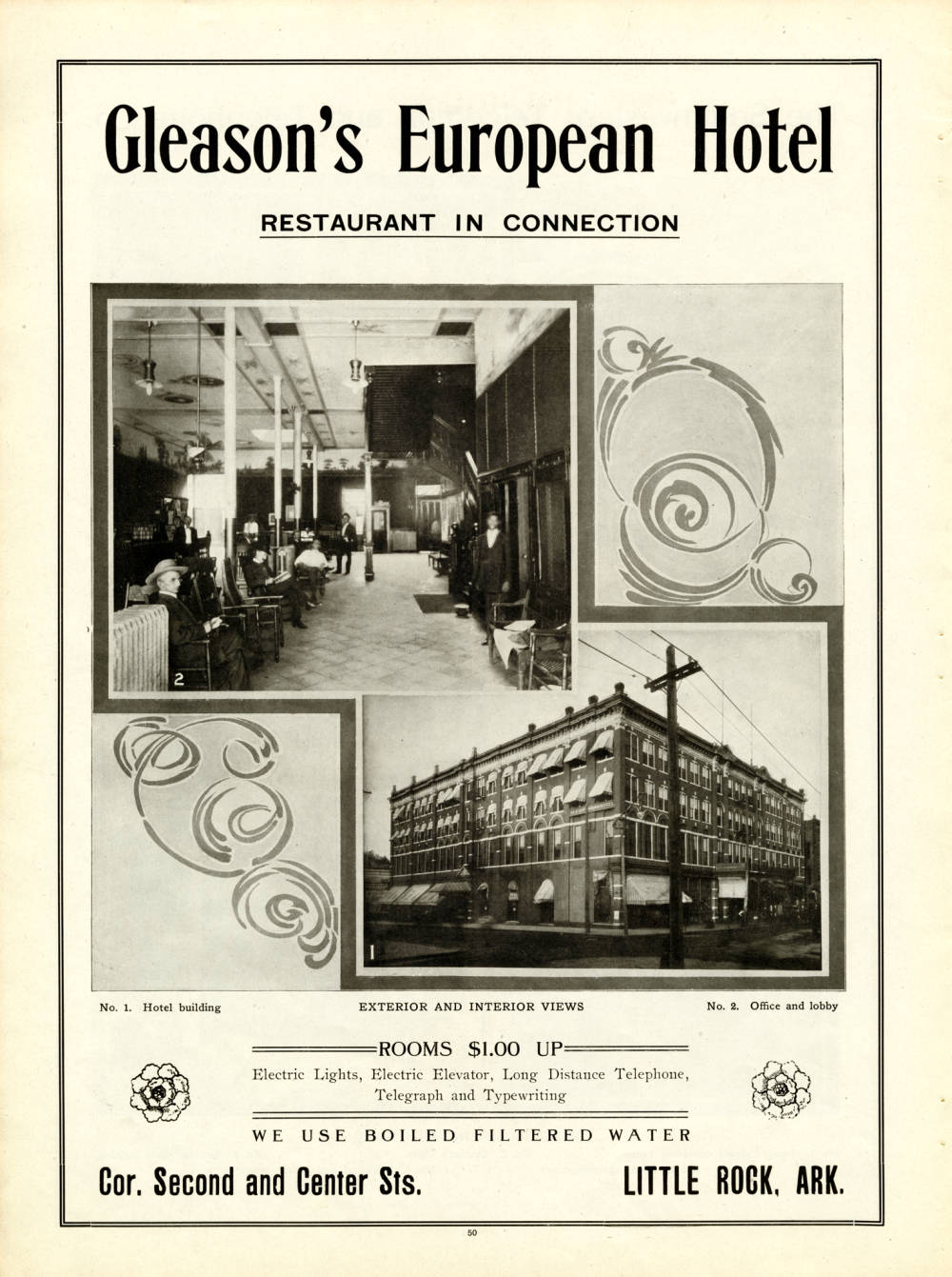
In addition to amenities such as electric lights and a long-distance telephone, the hotel also had a rather unusual extra: a pet bear.
But that’s not the strangest animal to hang out in the hotel. According to the January 26, 1923, issue of the Arkansas Gazette, a baby alligator named Toto disappeared while on a stroll in the hotel. The wayward reptile belonged to a dancer who was in town as part of a follies company. Toto was reportedly last seen wearing a bell on a pink ribbon around its neck. It’s not known if the reptilian Houdini was ever found. (Oh, how we wish we had a photo of it…)
Gleason’s Hotel changed hands numerous times over the years. By the late 1950s, the building had fallen into disrepair, and it was torn down in 1959. The site served as a parking lot until the early 1980s when the Stephens Building, headquarters of Stephens Inc., was constructed. This is what that corner looks like today:

***
Another building woven into Little Rock’s fabric was the Arkansas Stable and Transfer Company, established in 1888 at 206 Louisiana Street. It billed itself as the most complete livery firm in the South. A description of what the company offered follows:
“Here you find all the most fashionable traps of every description, from the road cart to the handsome phaetons and landaus; rubber-tired equipages abound at this livery. They keep the finest stock to be had, single and double teams, fine roadsters, handsome and well-gaited saddle horses, at least everything that is kept by a first-class livery stable. Their carriages are the finest and their drivers are experienced and safe. There is not a better equipped livery in the South or a railroad transfer that gives better or more prompt service.”
One of the coolest features of the Arkansas Stable building was the horseshoe-shaped window above the main entrance. You can see it in the 1899 photograph below, which is from the Butler Center’s Pulaski County Business, Industry and Natural Resources Photograph Collection (BC.PHO.2.A.10).
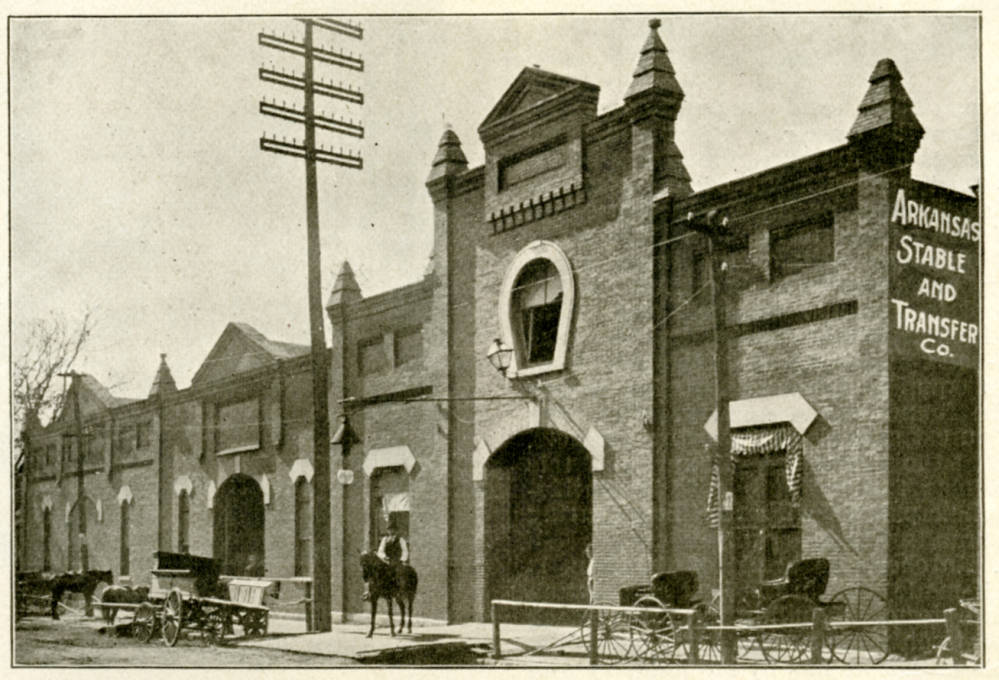
The impressive building was constructed of brick and measured 150 feet x 150 feet, occupying half a block. You can see the space the building took up on the Sanborn map below. It’s the large, pink building in the middle. (Note that it was close to Gleason’s Hotel, site of the runaway baby alligator.)
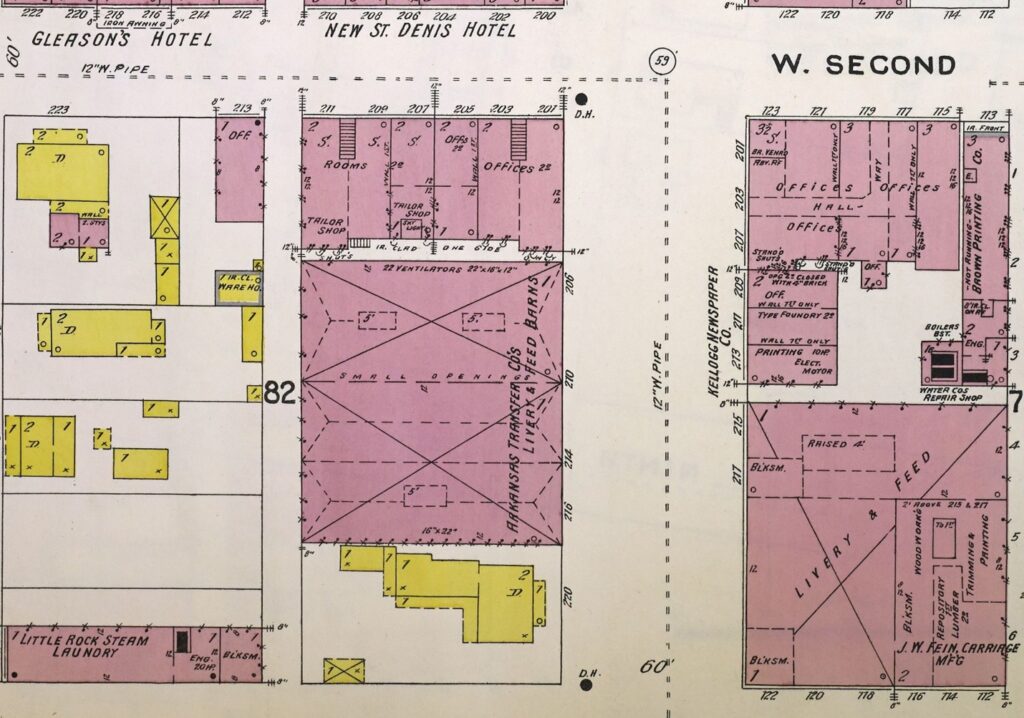
Where the Arkansas Stable and Transfer Company building stood is now an empty lot.
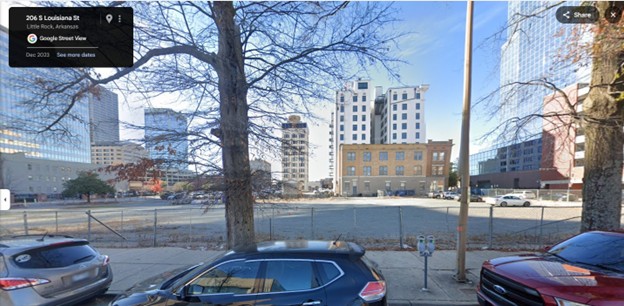
***
Little Rock University, not to be confused with the school that is currently known as UA Little Rock, was founded in 1882. The Freedmen’s Aid Society of the Methodist Episcopal Church, the Arkansas Conference of the Methodist Episcopal Church, and various Little Rock citizens helped establish the school. The first classes were held downtown, but by 1883 students were meeting on an eighteen-acre campus on Lincoln Avenue that overlooked the river. The main building, which was four stories, boasted a 130 ft. tall clock tower.
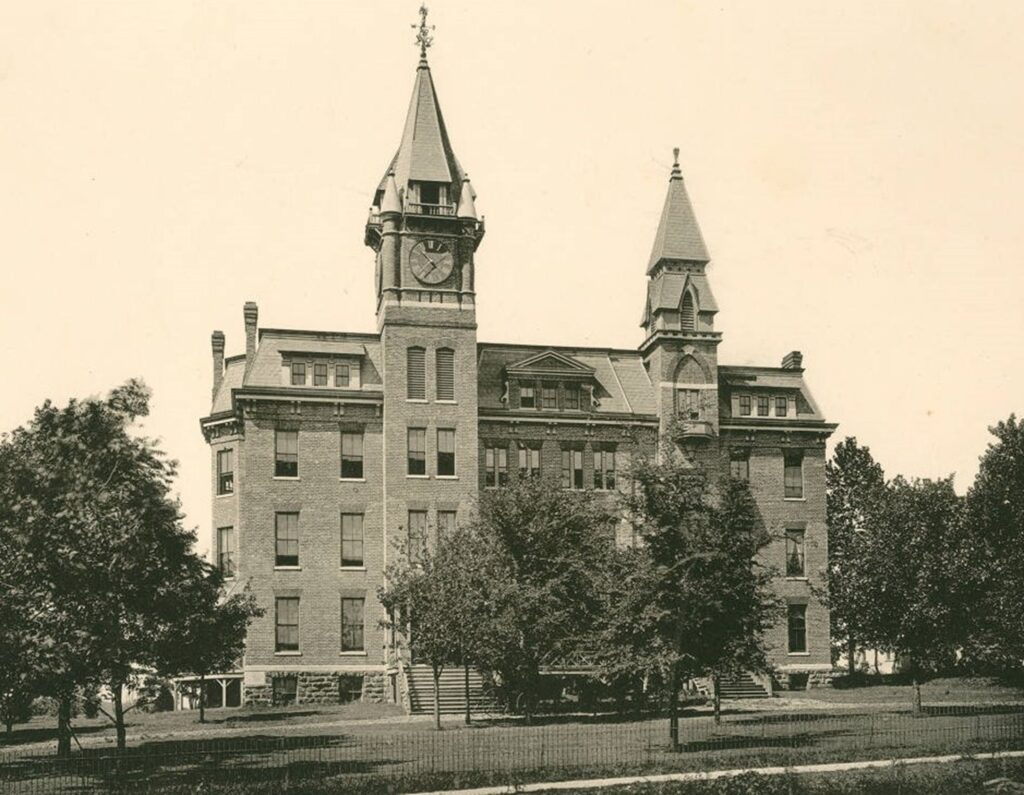
The school closed in 1894 due to an insufficient number of students, and the building was later occupied by the Maddox Seminary for Young Ladies. (You can see a cool 1903 yearbook from Maddox Seminary here.)
This impressive structure was torn down around 1960. The site currently serves as a parking lot for the Dillard’s headquarters on Cantrell.
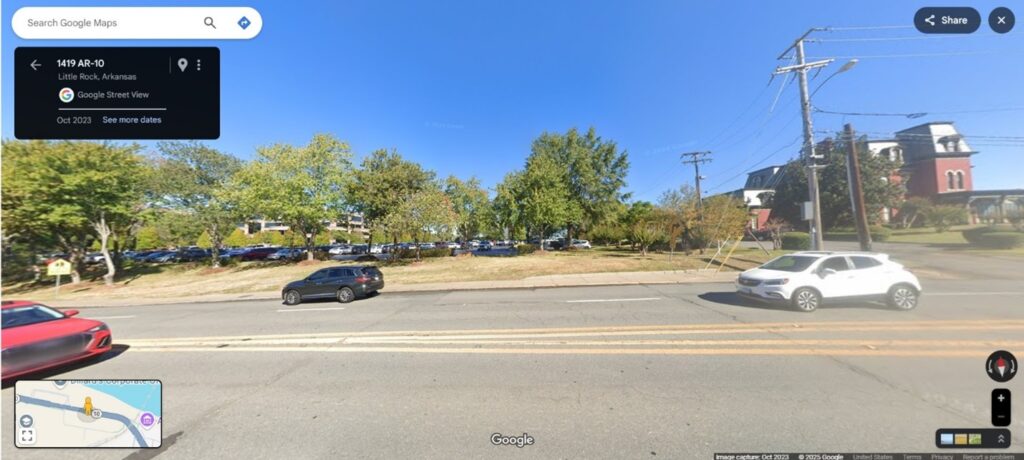
***
Finally, check out this 1890 photograph of the Little Rock Board of Trade Building. It was an imposing structure! There’s a lot going on architecturally with the building, but I was particularly struck by all the chimneys. The Board of Trade was founded in 1886, and its first president was James A. Fones. Many longtime Little Rock residents and CALS patrons are perhaps familiar with the Fones Brothers Hardware Company, which constructed the building that currently houses the Main Library of the Central Arkansas Library System. James A. Fones was one of those Fones brothers. The Board of Trade Building burned down in 1908.
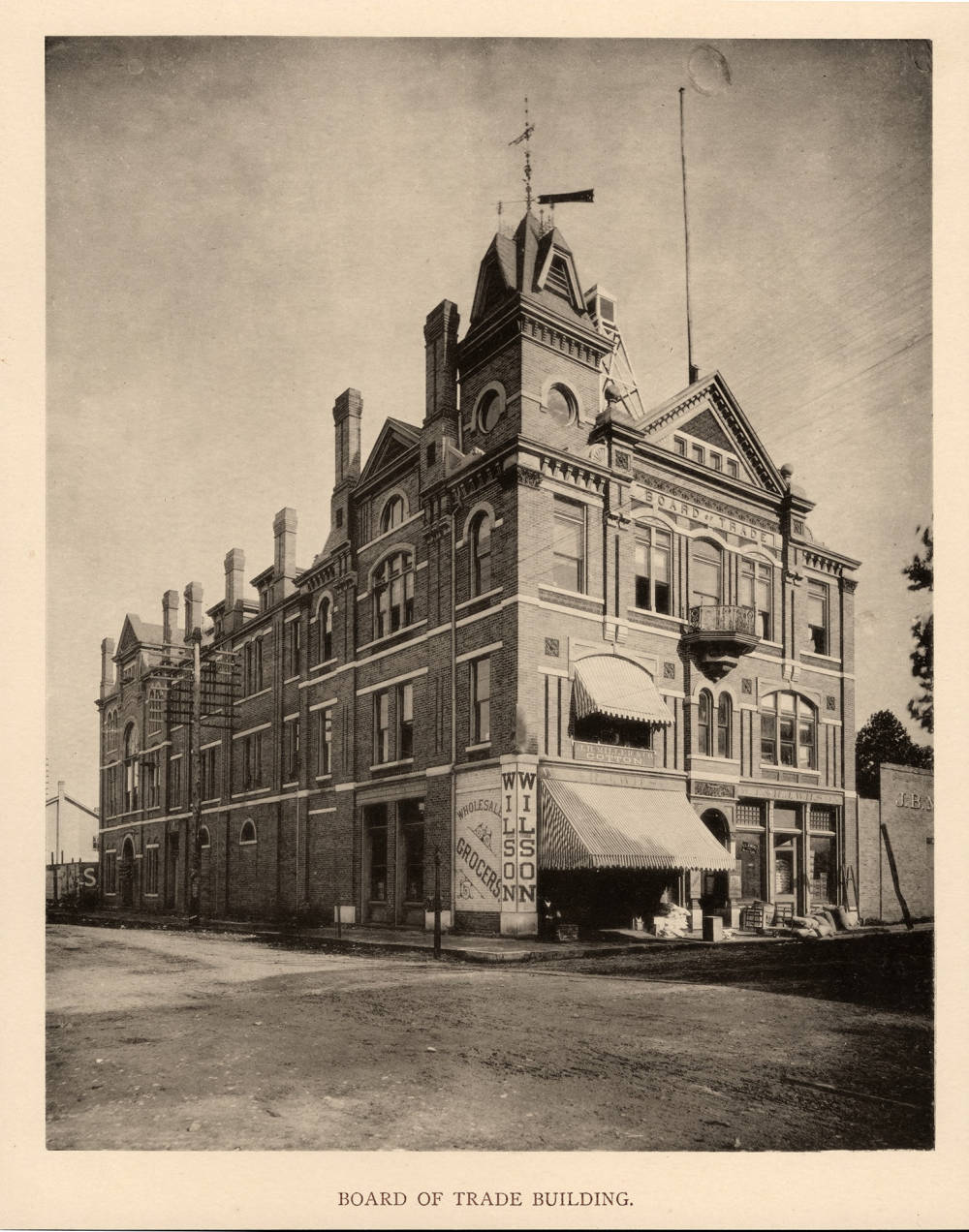
Below is what that corner, 2nd and Scott Streets, looks like now. It is a little different! The Historic Arkansas Museum is there now.
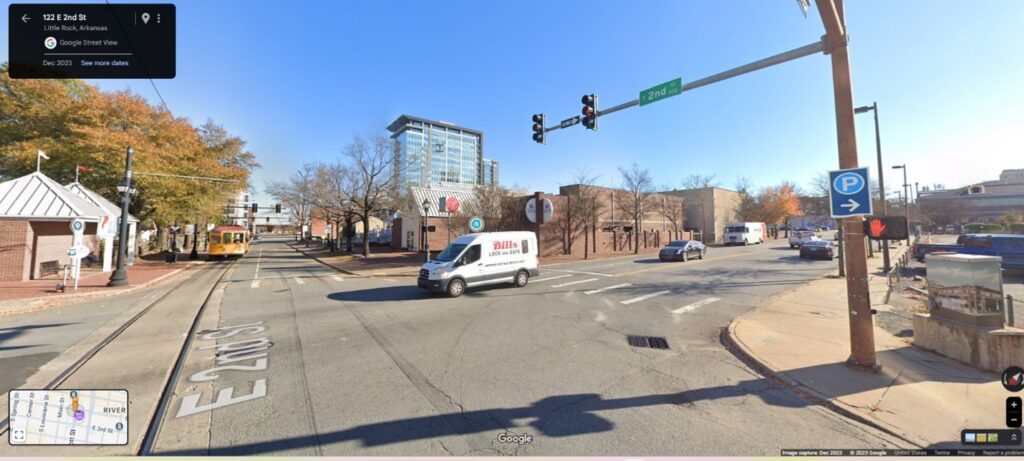
***
To see more downtown Little Rock sites then and now, visit Our Mapping Downtown Little Rock project.
By Brian Robertson, manager of the Research Services Division at the Butler Center for Arkansas Studies/Roberts Library of Arkansas History & Art




